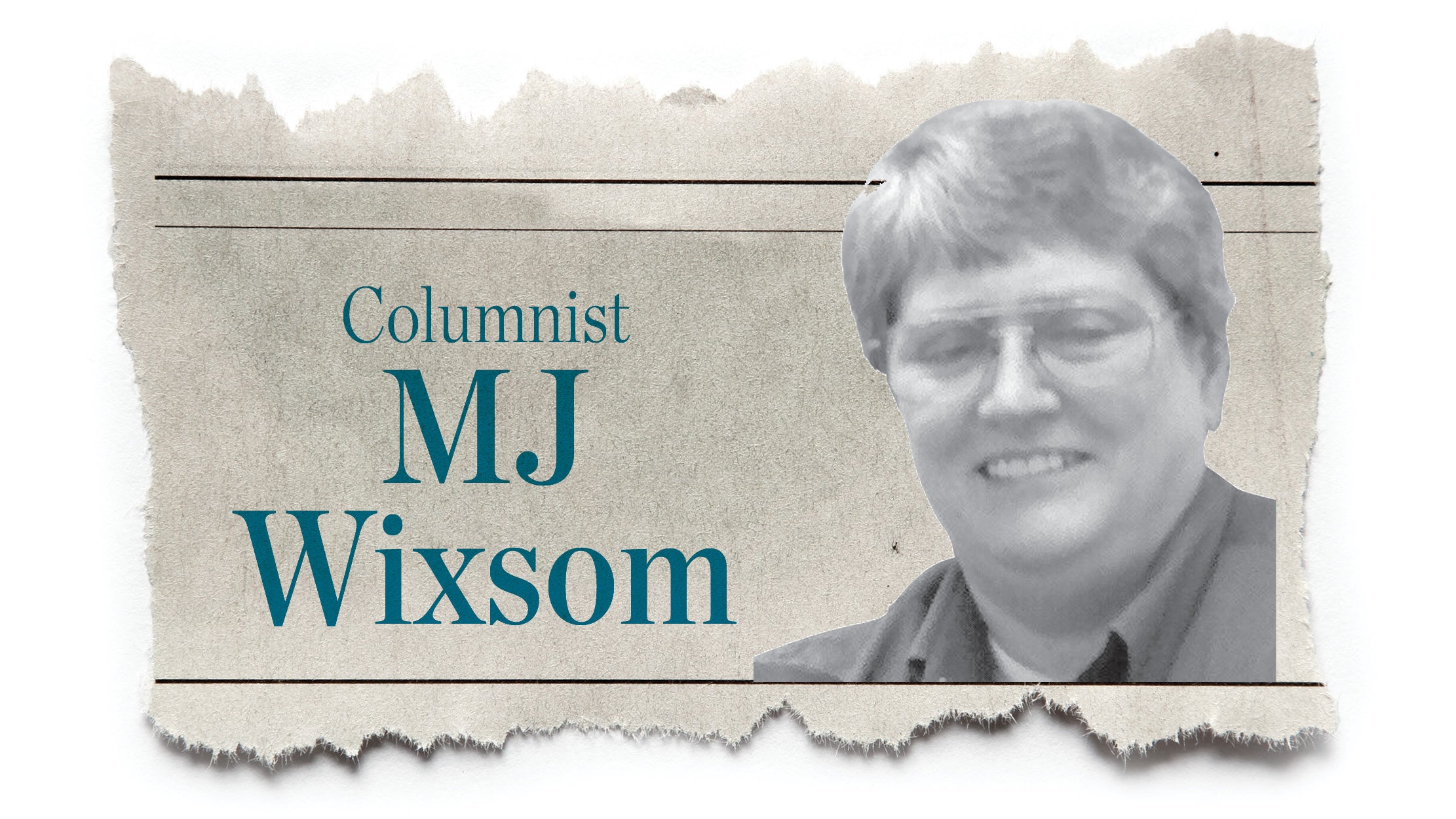Marting unveiling planned
Published 12:00 am Wednesday, October 27, 1999
As Ironton prepares for two new apartment and townhouse complexes to begin with a groundbreaking ceremony, others in the area are eagerly awaiting an unveiling.
Wednesday, October 27, 1999
As Ironton prepares for two new apartment and townhouse complexes to begin with a groundbreaking ceremony, others in the area are eagerly awaiting an unveiling.
The Park Avenue Apartments, formerly known as the Marting Hotel, is facing a December completion, city officials said.
And, according to officials heading the project, that date is non-negotiable, bringing an end to a project more than two years in the making.
About two years ago, Arthur Howard Winer and Associates, a Marietta-based company with 15 years of historical rehabilitation experience, secured a purchase agreement for the hotel from former owners Blanche and Davis Malone.
Upon completion, the former hotel will house about 50 one- and two-bedroom apartment units for senior citizens. And, the building will be restored to its original beauty, wiping out a downtown eyesore and taking a step toward downtown revitalization, Winer said.
The tenants must be able to meet the income guidelines, which is about $900 to $1,800 income per month.
The building, which was placed on the National Historic Register before the project began, is slowly beginning to take shape. Historic status, along with assistance from Empowerment Zone funding and other grant-oriented and government funding sources, have helped in financing the project.
But, because the building is on the historic register, it has also presented some unusual challenges, Winer said.
"The windows had to be replicated to satisfy the historians, and because of their large size, it was difficult to find anyone who would make them," he said. "But, these windows have allowed for a spectacular view and a lot of natural lighting."
In addition to keeping the original window type, several of the original doors have been restored and will be placed throughout the building, he added.
When tenants and the general public are allowed to tour the completed building in December, they will view several offices, a laundry facility, an arts-and-crafts room, a doctor’s examination room and a meeting area on the mezzanine.
A completed and beautified grand ballroom with kitchen facilities will grace the same floor, he said.
Several amenities in the building are being designed with the elderly tenants in mind as well, Winer said.
"Each of the floors will be color-coded," Winer explained. "There will be a rose floor, a green floor, a beige floor and a blue floor, for example."
The rugs and carpeting in the tenants’ apartment will match the hallway borders on the entire floor, Winer said.
"That way, it will make it a little easier for the tenants to get around in a building where the floors are laid out exactly the same way," he said. "They will know if they are on the wrong floor by the colors."
A beautician’s shop as well as some boutiques will open with the building, as well as a restaurant, said Winer.
"We have not entered into any agreements about the restaurant and other downstairs spaces at this time," he said.


