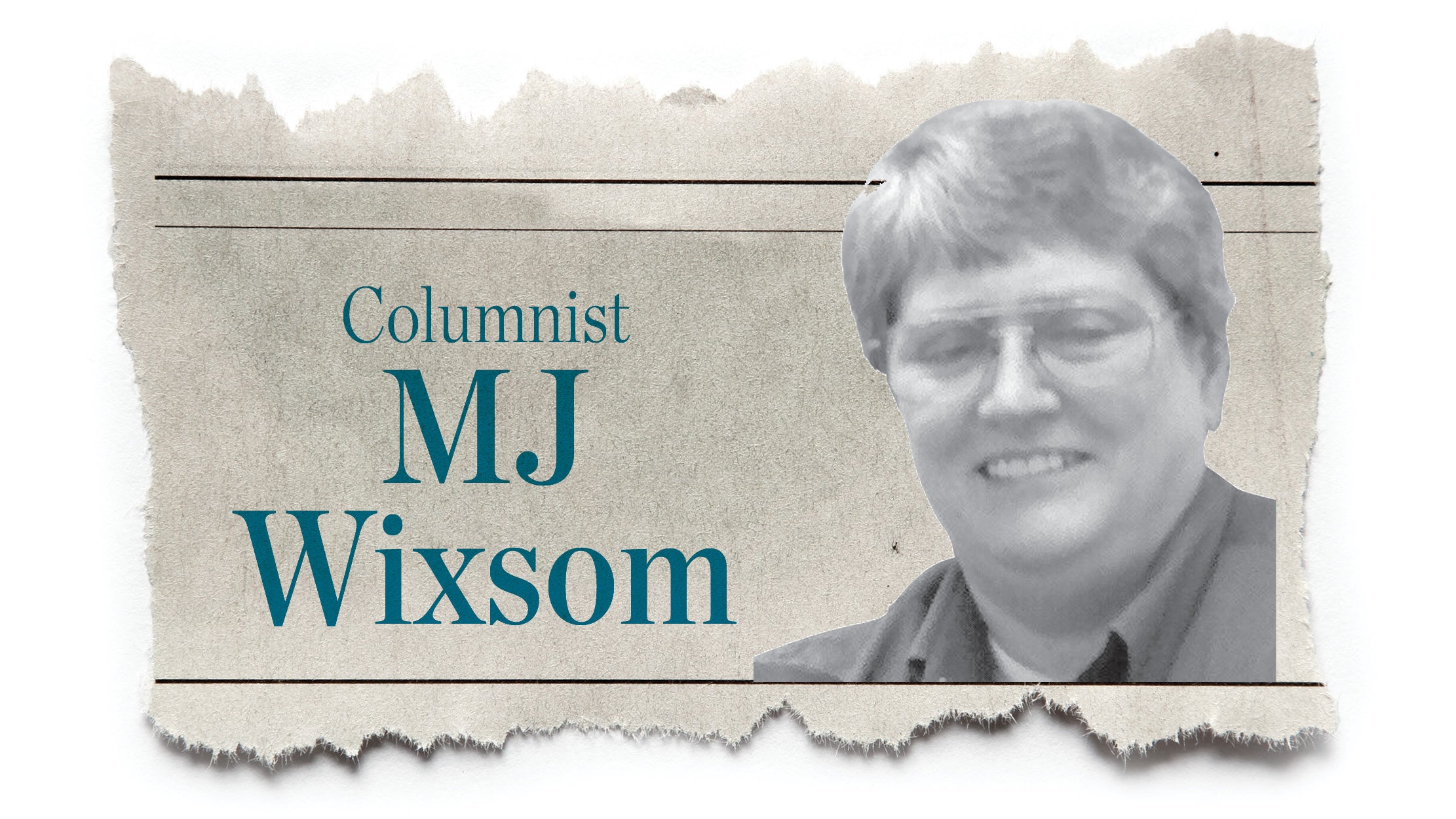Officials to finalize plans for new Ironton schools
Published 12:00 am Wednesday, June 29, 2005
Ironton city school officials are taking one more step on the road to new schools.
Officials will meet Wednesday with members of the architectural team of Fanning-Howey and Walker and Associates to discuss blending state rules and regulations into plans for new city school facilities. The final product will be presented to area citizens at a community forum early next month.
"It's going to be more of an informative forum as opposed to a debate," Superintendent Dean Nance said. "I think people will be excited once they see the architect's drawings."
Wednesday's meeting is the next step in a long process of ultimately updating the city's aging facilities.
The school facilities steering committee
made up of community members and school leadership decided early last month to forego remodeling in favor of rebuilding. The board of education gave its blessing to the so-called Option 3 at a meeting May 29.
Voters will be asked to give their approval when they go to the polls in November and cast their ballots for or against a proposed school bond issue. The state pays 73 percent of the cost of building a new facility with the remainder coming from local pocket books.
Under the proposed plan, new facilities for pre-K through sixth grade and a new middle school for grades seven and eight would be built at the site of the middle school in West Ironton. A new high school would be built at the site of the present-day IHS but the Conley Center would be spared the wrecking ball and used for non-academic purposes.
Now that a plan to build all new schools has been officially adopted by both the Ironton City Schools Facilities Steering Committee and the Board of Education, Wednesday's meeting is the next step in determining what those new buildings will look like.
"It's called programming," Nance said. "Now that we're in the (Ohio School) facilities program, we've got to go by their rules and take the amount of square footage and decide what goes where, how many exits there needs to be, how many bathrooms.
… We take our numbers basically and plug it into their formula."
Also on the agenda: Whether plans will include any locally funded initiatives - that is, extra things that would not be covered by state funding and would instead by paid for entirely with local funds. One example would be an auditorium, something members of the School Facilities Steering Committee had said they would like to see included in a new high school.
Once architects develop design plans for the new schools, Nance said the public will get a chance to view those plans in time for the November election.


